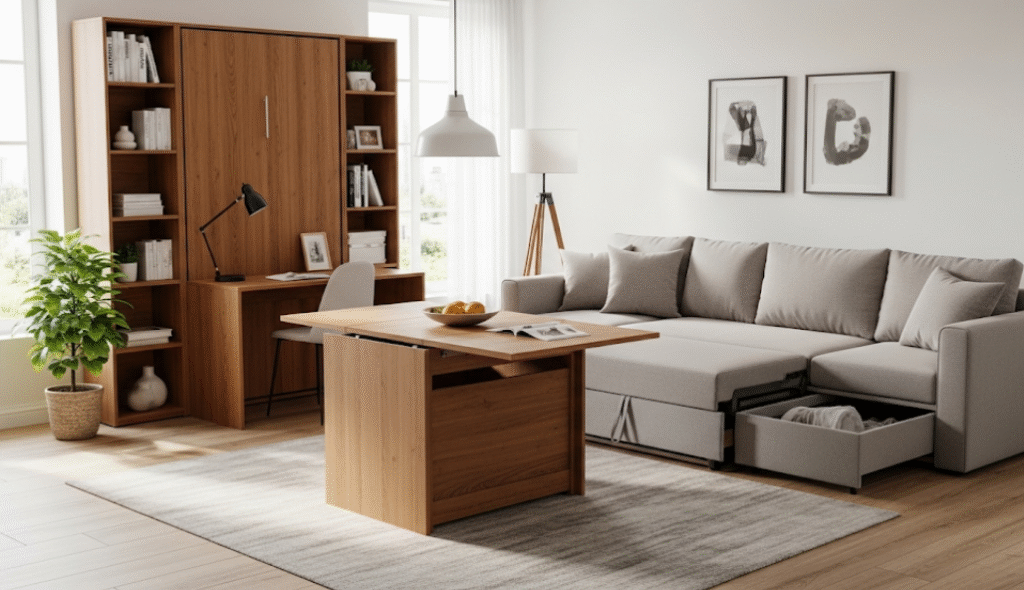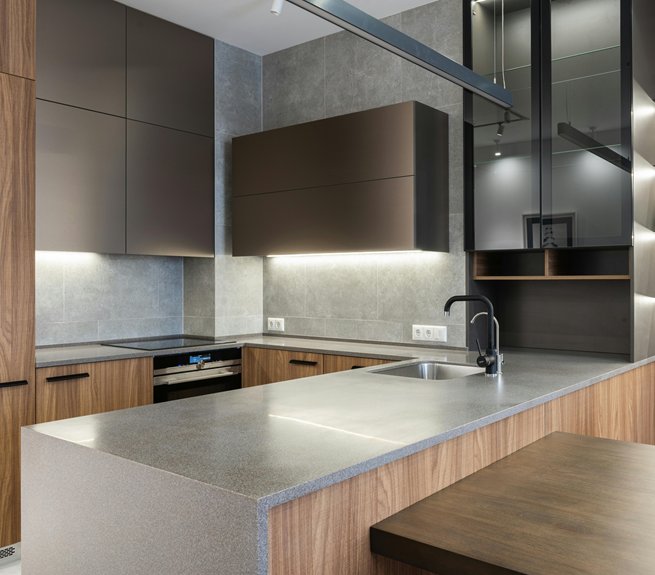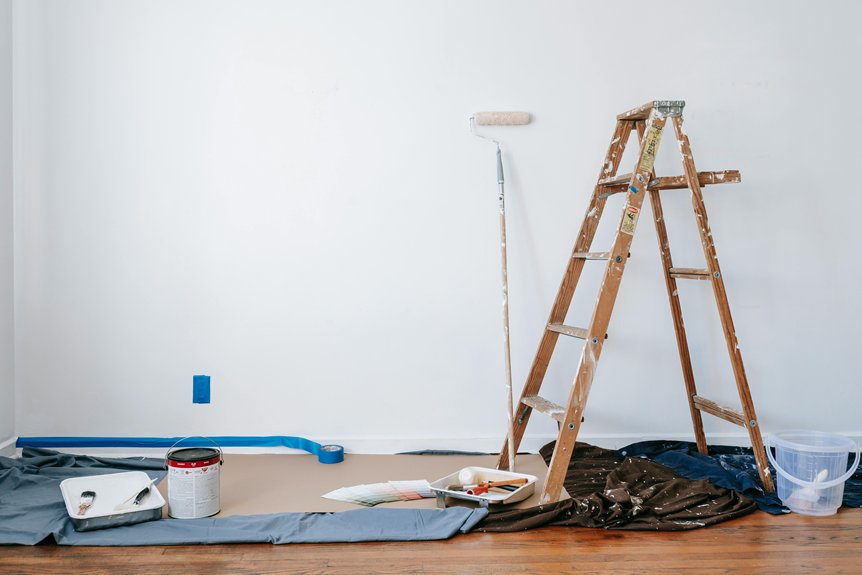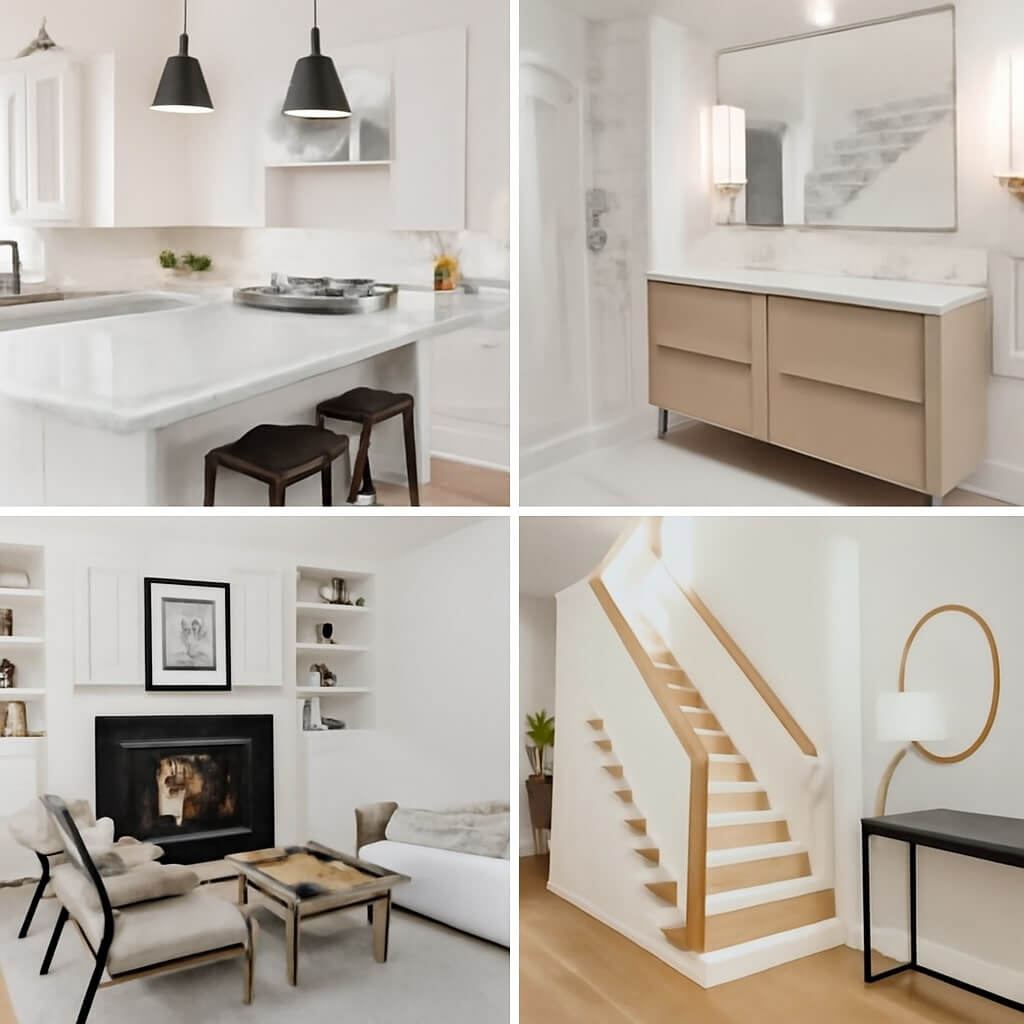Maximizing space in your modular home requires a blend of creativity and practicality. You can implement smart storage solutions that work for every room, ensuring you make the most of your available square footage. By choosing multi-functional furniture and embracing an open concept layout, you can transform cramped areas into inviting spaces. Explore innovative ways to utilize vertical space and bring in natural light, which can completely change the feel of your home.
Key Takeaways
- Incorporate multi-functional furniture that serves dual purposes, such as sofa beds and convertible dining tables, to save space while enhancing usability.
- Utilize vertical space by installing floating shelves for storage and decorative displays, keeping the floor area clear and organized.
- Implement smart storage solutions like hidden compartments in furniture and under-bed storage to maximize organization without cluttering the living space.
- Focus on open concept living by removing non-load-bearing walls to improve space flow and natural light distribution throughout your modular home.
- Prioritize natural light with light-colored paint, sheer curtains, and strategic lighting fixtures to create a brighter, more inviting environment.
Smart Storage Solutions for Every Room

When you embrace smart storage solutions, you can transform every room in your modular home into a functional and organized space.
Consider incorporating hidden compartments in your furniture; they effectively conceal items while maximizing usability. For instance, under bed storage is an excellent way to utilize otherwise wasted space. Invest in bed frames that lift or drawers that slide out, making it easy to access your belongings.
Additionally, use vertical shelving to keep items off the floor, promoting a clean look. By thinking creatively about storage, you’ll guarantee your home remains clutter-free and ready for daily living.
Open Concept Living: Creating a Sense of Space
To create an open concept living space, start by removing unnecessary walls that can cramp your style and limit flow.
Opt for light colors on walls and furnishings to brighten the area and give an illusion of more space.
Finally, consider multi-functional furniture solutions that maximize usability without sacrificing aesthetics.
Remove Unnecessary Walls
Removing unnecessary walls can dramatically transform the feel of your modular home, allowing for an open concept layout that fosters a greater sense of space.
By opting for wall removal, you create an inviting environment that enhances open flow between living areas. This not only improves natural light distribution but also encourages social interaction, making your home feel more connected.
Consider consulting with a contractor to identify which walls are non-load-bearing, ensuring a safe and effective renovation.
Embrace the possibilities of open spaces, and watch how your modular home evolves into a more functional and airy sanctuary.
Use Light Colors
After opening up your space by removing unnecessary walls, the next step in enhancing the airy feel of your modular home is to choose light colors for your walls and furnishings. Light colors, informed by color psychology, can create a serene atmosphere and visually expand your space. Pair these shades with light textures to enhance the overall effect.
| Color | Effect on Space |
|---|---|
| Soft White | Brightens and opens up |
| Pale Blue | Calms and soothes |
| Light Gray | Modern and spacious |
| Cream | Warms and invites |
Embrace these choices for a rejuvenating vibe!
Multi-Functional Furniture Solutions
As you embrace open concept living, incorporating multi-functional furniture can greatly enhance your space’s versatility and efficiency.
Consider modular beds that transform from a cozy sleeping area to a stylish sofa, freeing up valuable floor space during the day.
Look for pieces with hidden storage, like ottomans or coffee tables, that allow you to tuck away blankets, books, or games, keeping your home clutter-free.
By selecting innovative designs, you create a seamless flow between rooms while maximizing functionality.
These practical solutions not only elevate your decor but also guarantee your modular home remains organized and inviting.
Multi-Functional Furniture: Style Meets Utility

When you’re working with limited space, choosing multi-functional furniture is a game-changer.
Consider space-saving sofa designs that easily convert into beds or convertible dining solutions that adapt from intimate meals to larger gatherings.
This approach not only maximizes utility but also adds a stylish flair to your modular home.
Space-Saving Sofa Designs
In a modular home where every square foot counts, choosing the right sofa can transform your living space.
Opt for space-saving sofa designs that embody modular designs and offer compact seating solutions. Look for styles with built-in storage, such as hidden compartments beneath the cushions or side pockets for magazines.
Consider L-shaped sofas that can fit snugly into corners, maximizing floor area while providing ample seating. Modular sofas can be rearranged to adapt to different occasions, so you can easily create an inviting atmosphere.
With thoughtful selection, your sofa can be both stylish and functional, enhancing your home’s overall efficiency.
Convertible Dining Solutions
Finding the perfect dining solution in a modular home can be a game-changer for maximizing space without sacrificing style. Consider incorporating expandable tables that adapt to your needs, offering both intimate dining and larger gatherings. Pair these with flexible seating options, like benches or stools, which can be easily moved or tucked away when not in use.
| Table Type | Seating Capacity | Features |
|---|---|---|
| Round Expandable | 4-8 | Space-saving design |
| Rectangular Table | 6-10 | Adjustable length |
| Drop-leaf Table | 2-6 | Compact and versatile |
These solutions enhance functionality while maintaining aesthetic appeal.
Vertical Space Utilization: Shelving and Decor

Utilizing vertical space can transform your modular home, allowing you to maximize both functionality and style.
Consider installing floating shelves to create additional storage and display areas without occupying floor space. These shelves can hold books, plants, or decorative items, adding personality to your rooms.
Installing floating shelves offers stylish storage solutions, maximizing space while showcasing your favorite books and decor.
Pair them with vibrant wall art to create an engaging focal point. Use varying shelf heights to draw the eye upward and create visual interest.
Don’t shy away from mixing materials, like wood and metal, to enhance your decor. This practical approach not only organizes your belongings but also elevates your home’s aesthetic appeal.
Renovating With Light: Brightening up Your Home
Maximizing vertical space not only organizes your belongings but also sets the stage for another essential aspect of your modular home: light.
To brighten your space, prioritize natural light by using sheer curtains or strategically placed mirrors. Reflective surfaces can enhance the brightness, making rooms feel larger and more inviting.
Consider light-colored paint for walls to bounce light around, and incorporate glossy finishes on furniture to amplify this effect.
Use pendant lights and wall sconces to create a layered lighting scheme, adding warmth and dimension.
With these innovations, you’ll transform your home into a radiant oasis, maximizing both space and light.
Outdoor Extensions: Expanding Your Living Area

Outdoor extensions can greatly enhance your modular home’s living area, providing a seamless connection between indoor comfort and nature’s beauty.
By adding outdoor kitchens, you can create a culinary oasis that encourages alfresco dining and entertaining. Picture grilling under the stars or hosting weekend brunches, all while enjoying fresh air.
Garden patios also serve as versatile spaces for relaxation or gatherings. Incorporate comfortable seating, vibrant plants, and ambient lighting to establish an inviting atmosphere.
These extensions not only expand your living area but also increase the functionality and charm of your home, making them worthwhile investments for your lifestyle.
Personalized Layouts: Tailoring Spaces to Your Needs
Expanding your outdoor living area can inspire fresh ideas for personalizing the layout of your modular home.
With custom room configurations, you can redefine spaces to fit your lifestyle. Consider flexible space planning to create multifunctional areas that serve various purposes.
For instance, a guest room can double as an office, or a dining area can transform into a cozy reading nook. Utilize modular furniture that adapts to your needs, maximizing every inch.
Conclusion
By implementing these practical renovation ideas, you can transform your modular home into a spacious, functional oasis. Focus on smart storage solutions and multi-functional furniture to keep clutter at bay while maximizing usability. Embrace an open concept layout to enhance natural light and flow, and don’t forget to utilize vertical space for added decor and storage. With thoughtful design choices, you’ll create a personalized haven that reflects your needs and lifestyle, making every square foot work for you.




